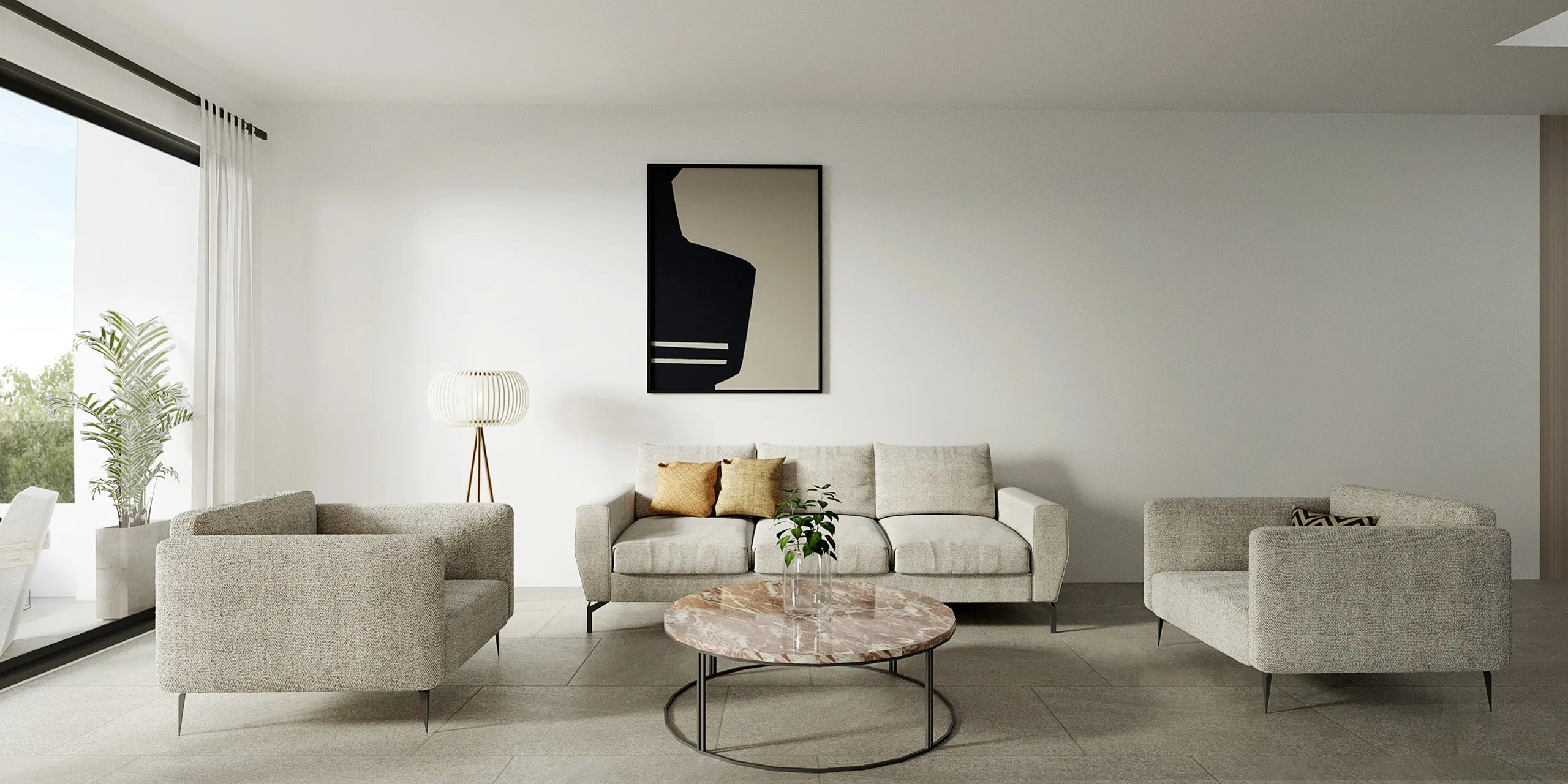A large-scale development near the center of the city of Kalamata, this project explores the efficient use of scape in tight plots. With the boundary of the plot having no parallel sides, the interior is cleverly positioned to create clean cut spaces efficiently position 9 prime residences of mixed use.
A narrow elevation makes the reach of sun light paramount. A central atrium becomes the center piece of the project allowing light, ventilation, access and services pierce through the core of what would have bene a dark and gloomy structure. No view, of either the distant mountains ranges or green parks, goes to waste, with the higher levels overlooking to the sea.










